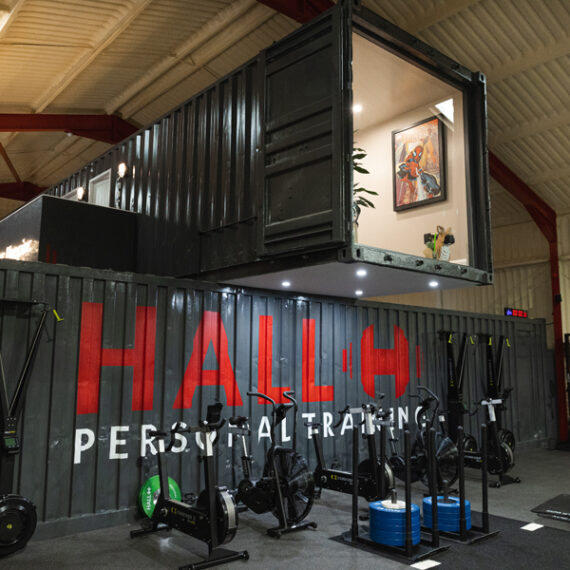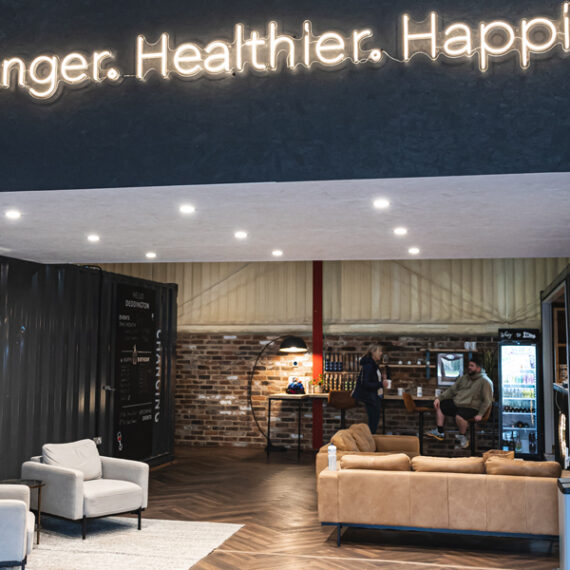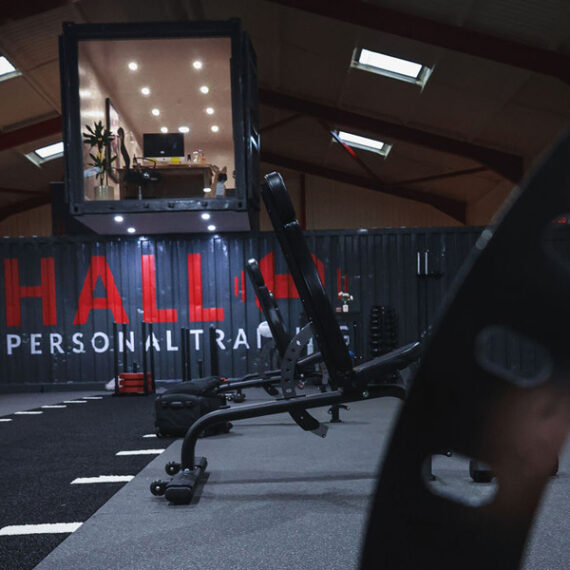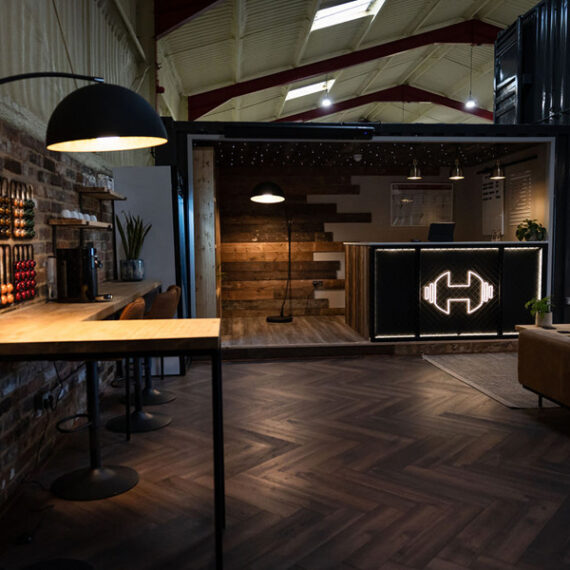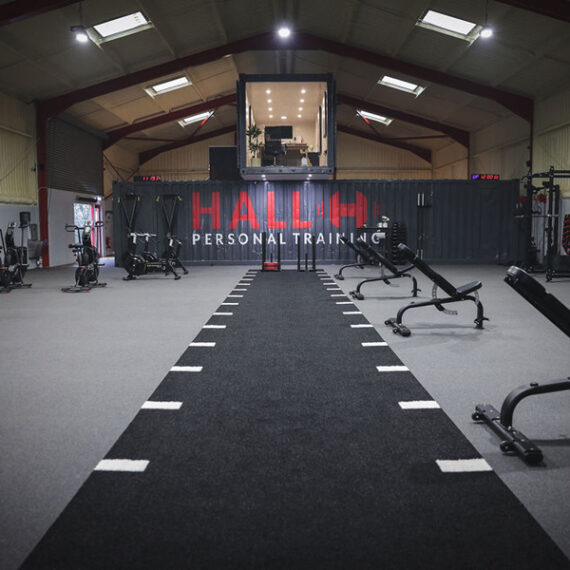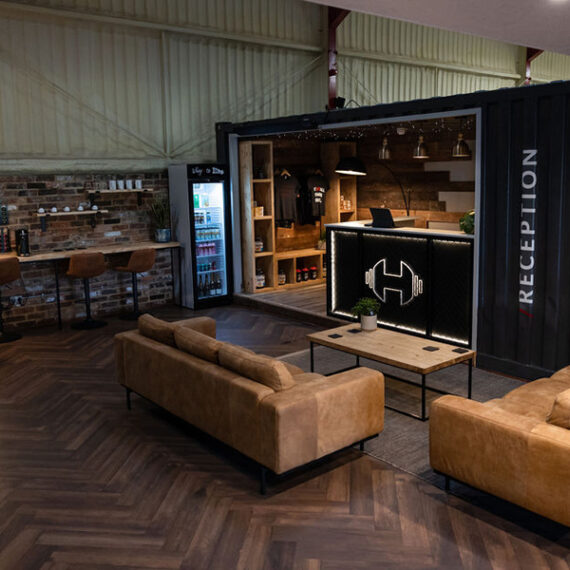Innovative Gym Fit-Out with Shipping Containers
This project transformed an industrial warehouse into a state-of-the-art fitness facility through the creative reuse of shipping containers. The containers form the gym’s core structure, blending an industrial aesthetic with modern functionality.
Key features include:
- Elevated office spaces overlooking the training floor
- Changing facilities with showers for member comfort
- Reception and communal areas with a warm, welcoming design
Each container was fully insulated and finished with high-quality lighting, ventilation, and contemporary detailing. The communal areas combine exposed brick, timber flooring, and stylish furnishings, while the reception container features bespoke joinery and integrated retail displays.
The open training space is equipped with premium fitness equipment, with the container installations providing both striking visual appeal and practical zoning. Bold branding and mixed textures further enhance the gym’s distinctive character.
Delivered in close collaboration with the design team, this project showcases our expertise in creating innovative, high-quality spaces that exceed client expectations.
Project : Gym and fit out
Location : Deddington
Client / Architect: Hall Gym
Budget: £160K


