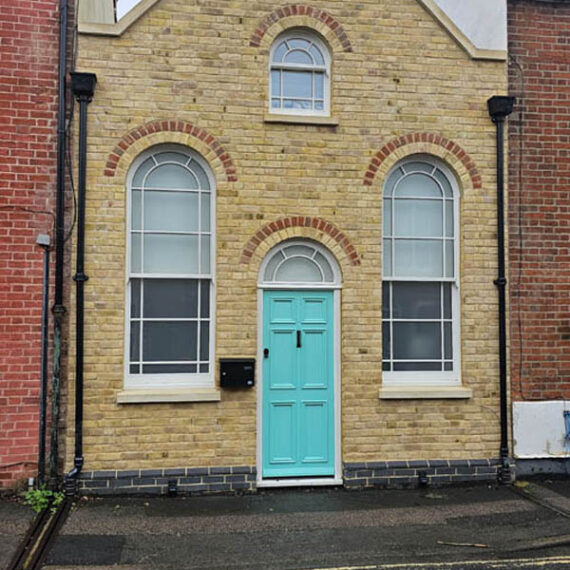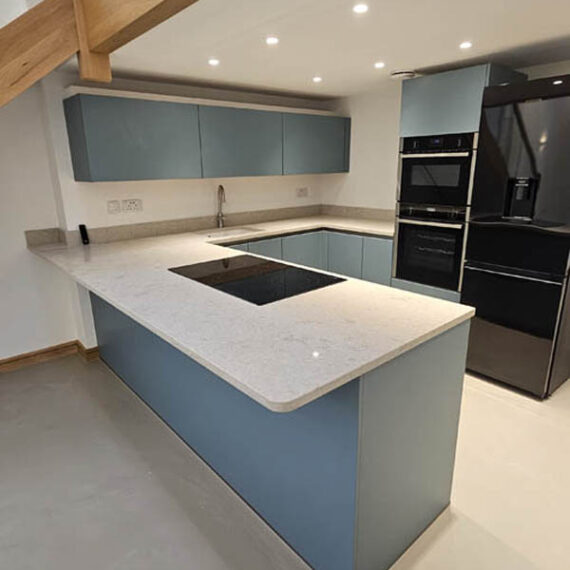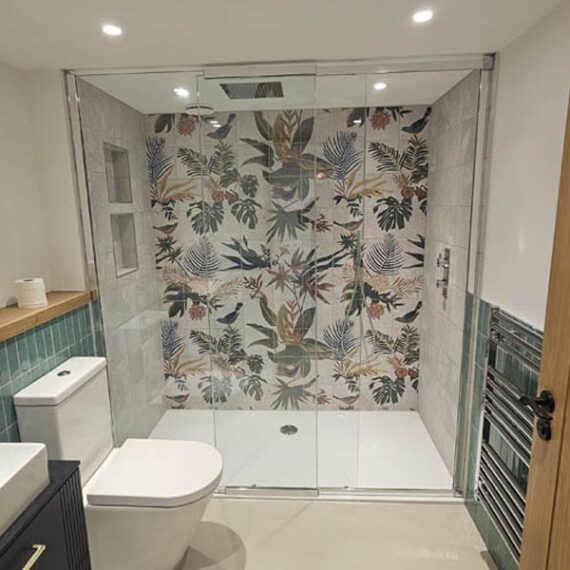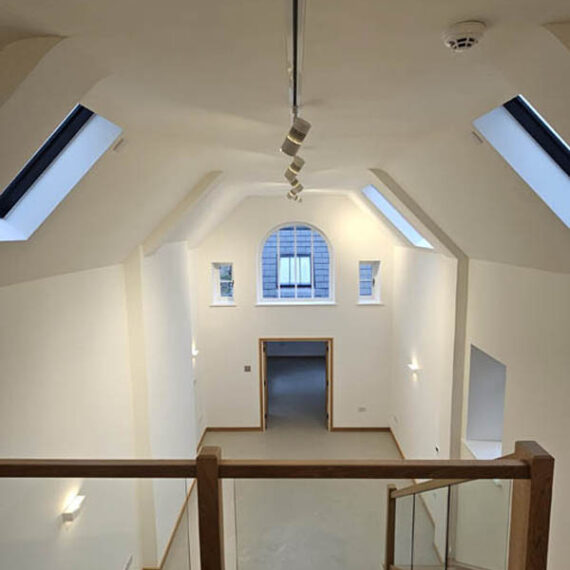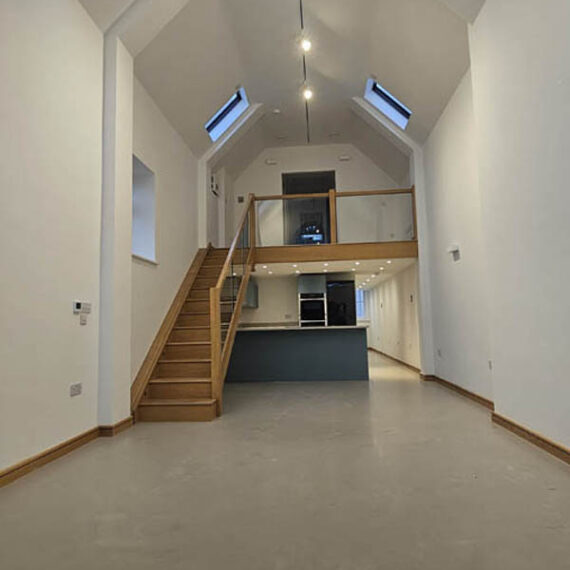Chapel Rebuild into Contemporary Two-Bedroom Home
Nominated – Oxford Preservation Trust Award 2024
This distinctive project involved the demolition and rebuild of a former chapel, transforming it into a striking two-bedroom home within the tight urban fabric of Jericho. Constructed within the original footprint, the new building balances contemporary design with sensitivity to its Victorian terraced surroundings.
A bespoke steel frame was inserted to retain key feature walls while enabling dramatic design elements, including a double-height living space and galleried first floor. The result is a light-filled, open-plan layout that maximises volume on a compact site.
Despite site constraints, the build achieved high levels of craftsmanship and precision. Boundary, party wall, and logistical challenges were carefully managed throughout. A small rear courtyard enhances the living experience, providing valuable outdoor space.
Internally, the home includes high-performance insulation, underfloor heating, resin flooring, and premium finishes throughout. Discreet, efficient M&E services support the clean, modern interior aesthetic.
This project highlights our capability to deliver ambitious architectural builds in constrained urban settings—merging engineering excellence with contemporary design and fine detailing.
Project : New Build
Location : Jericho, Oxford
Client / Architect: Private Client / Spirit Architecture
Budget: £670k
www.spiritarchitecture.co.uk/projects/chapel-conversion-jericho-oxford



