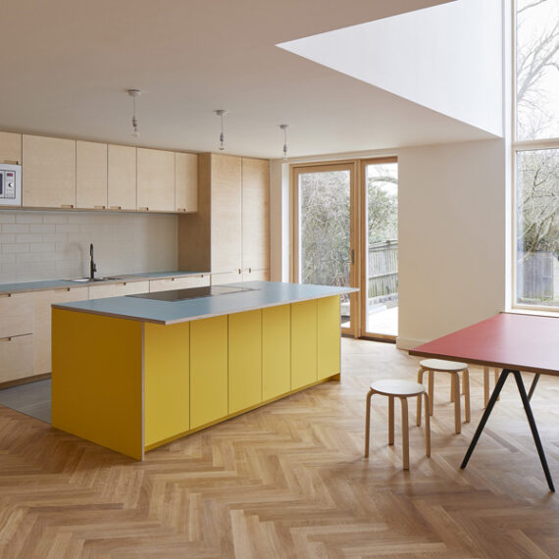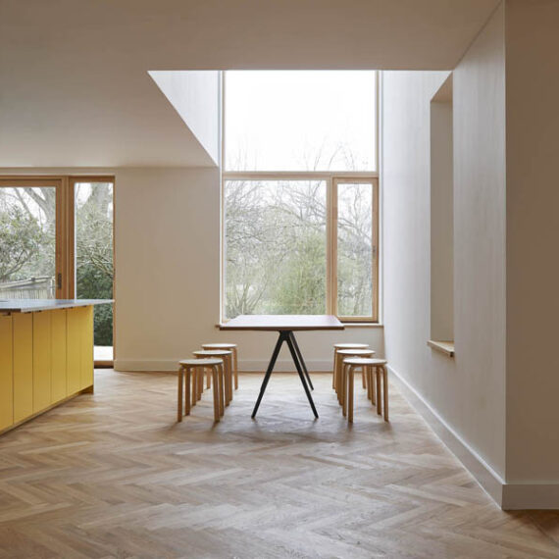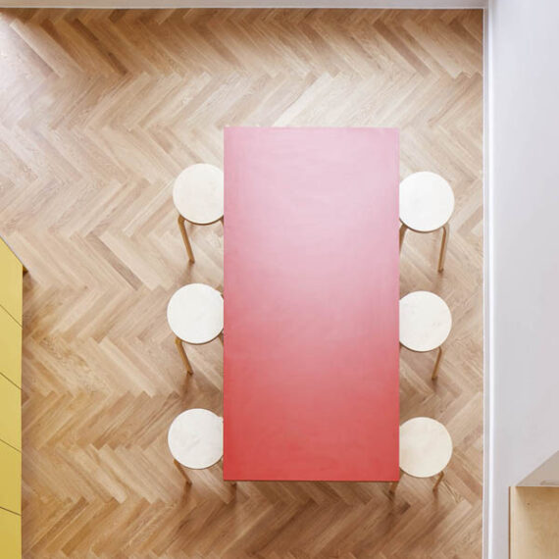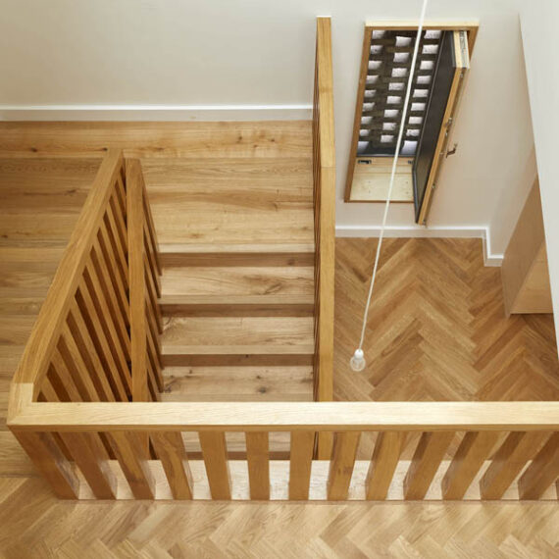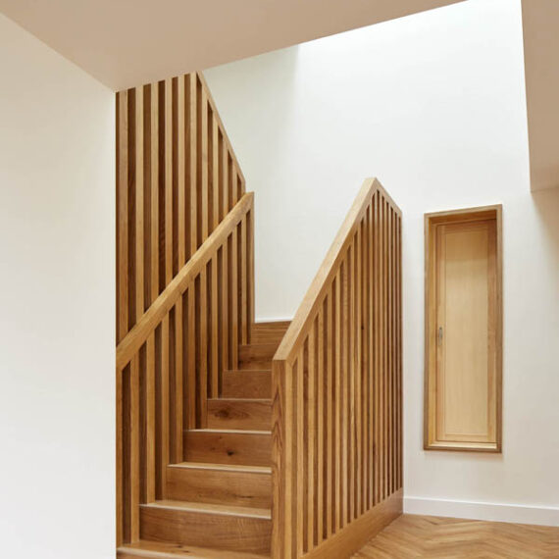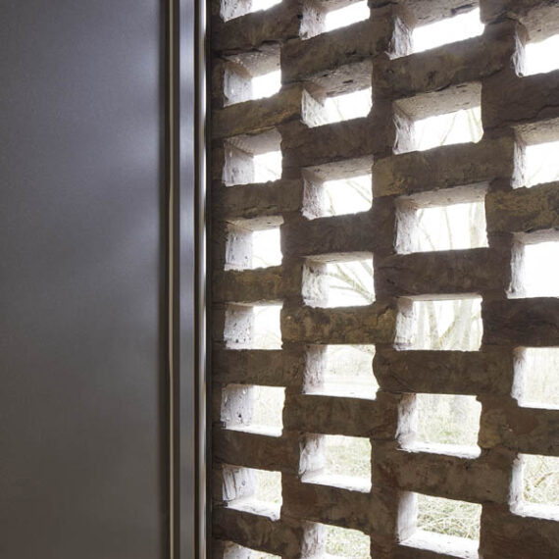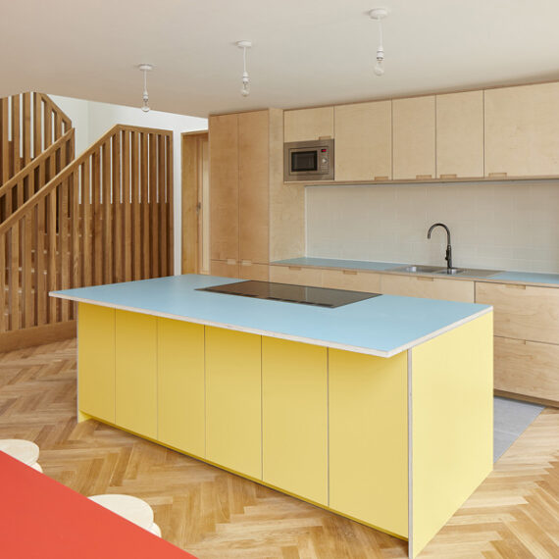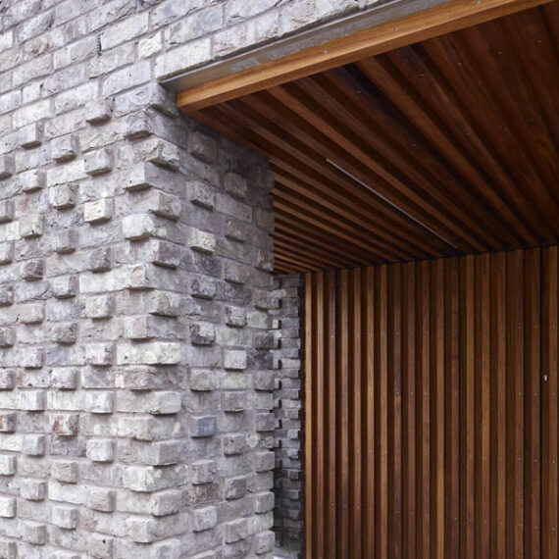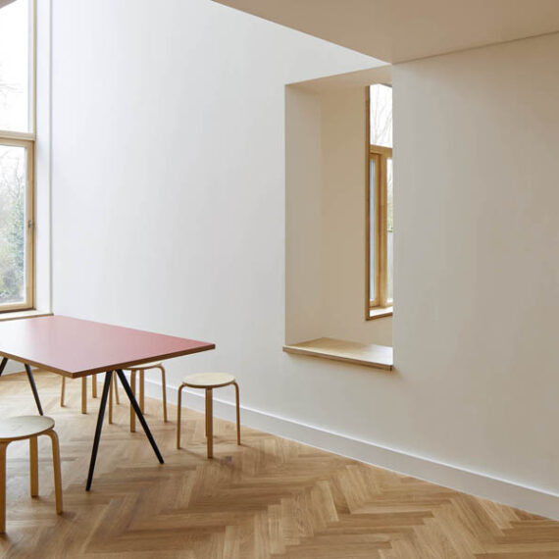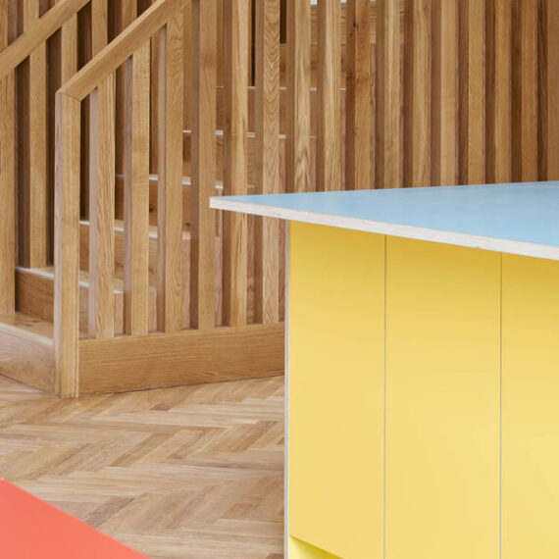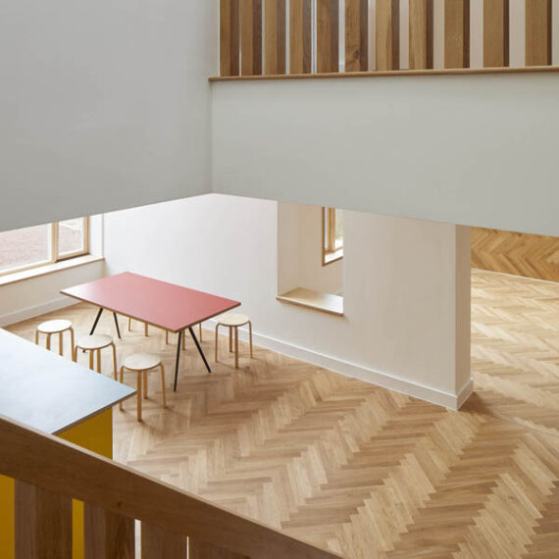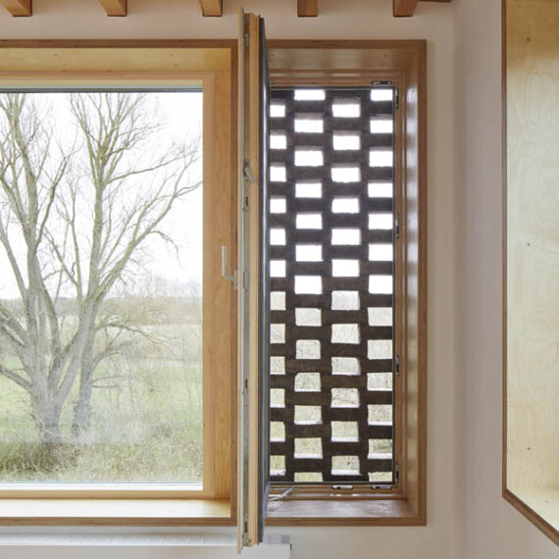Project Overview: Modern New Build City House
This modern new-build city home was expertly delivered on a tight urban plot beside a watercourse in a characterful Victorian neighbourhood.
The three-storey house features a finely crafted brick façade that respects the local context while asserting a confident contemporary identity. Behind it, a concealed steel frame supports open-plan interiors flooded with natural light, detailed to the highest standards.
Complex brickwork, precision setting-out, and integration of renewable technologies—including an air-source heat pump—reflect the technical challenges and quality-led approach of this project.
Despite site constraints and logistical difficulties, the result is a beautifully executed home that blends modern design with contextual sensitivity.
Project : New Build Modern House
Location : Oxford
Client / Architect: Private Client / R2 Studio Architects
Budget: £1.2m



