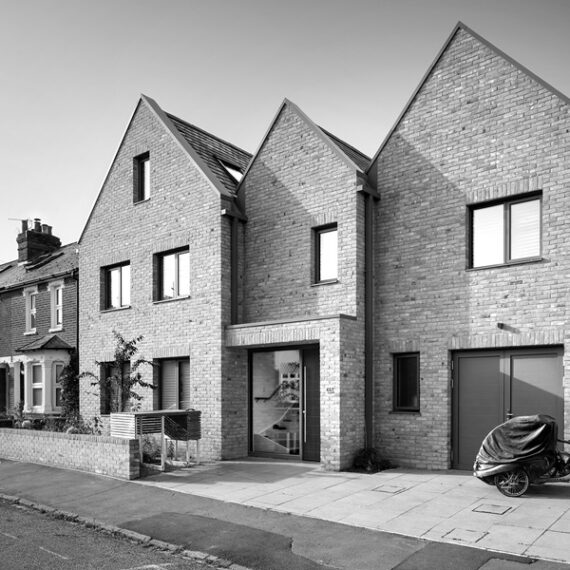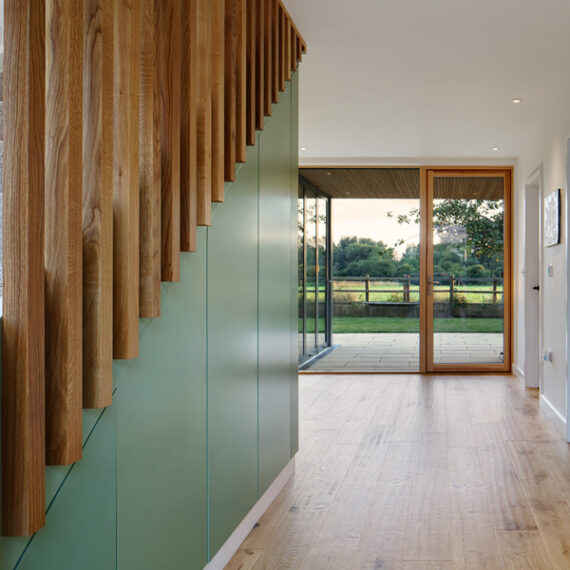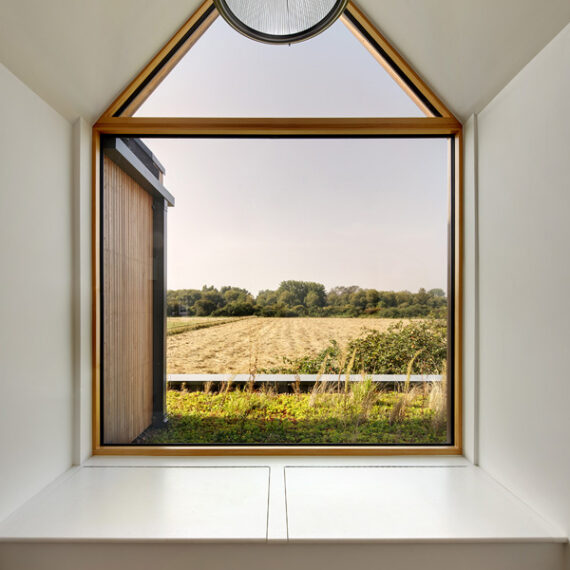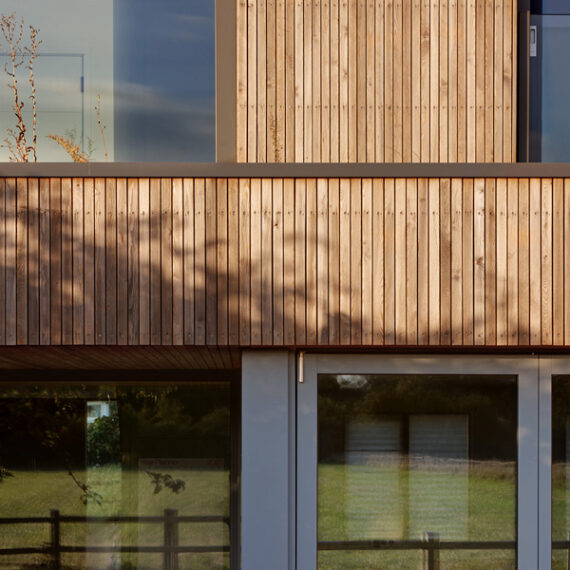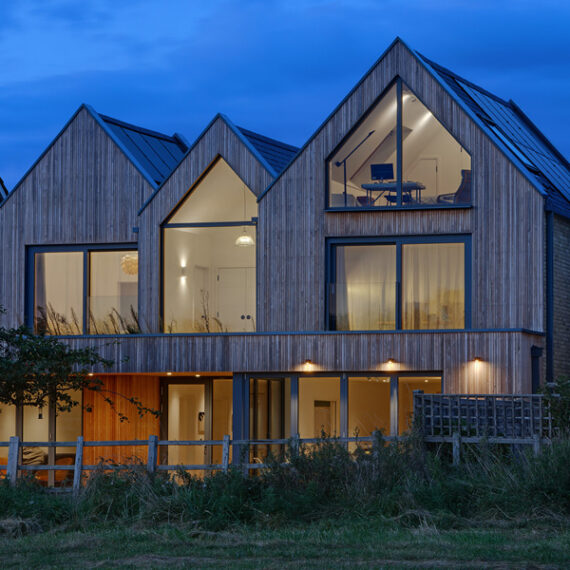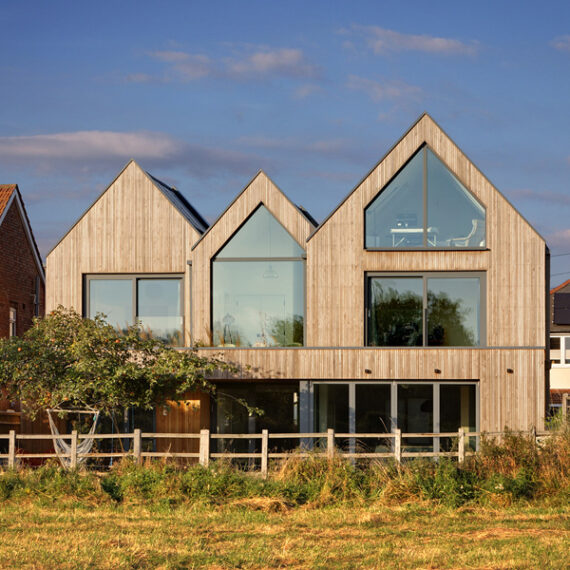High-End Sustainable Timber Frame Home
This contemporary new build showcases a precision-built, timber frame home combining modern design with exceptional energy performance. Constructed on a tight urban plot, the house was designed to blend into its surroundings while delivering high-end, low-energy living.
A highly insulated timber frame ensures excellent thermal efficiency, with brickwork to the front façade complementing the street’s character, and natural timber cladding to the rear providing a softer, organic finish. Internally, the home features open-plan living, large-format glazing, and premium finishes throughout.
Sustainability was central to the project, with integrated air source heat pump, MVHR system, underfloor heating, and smart home controls. High-performance glazing and low-energy lighting further enhance comfort and efficiency.
Delivered in close coordination with the design team, this project highlights our expertise in building environmentally conscious homes with architectural integrity and lasting value.
Project : New Build
Location : Oxford
Client / Architect: Private Client / SOW Space
Budget: £660k



